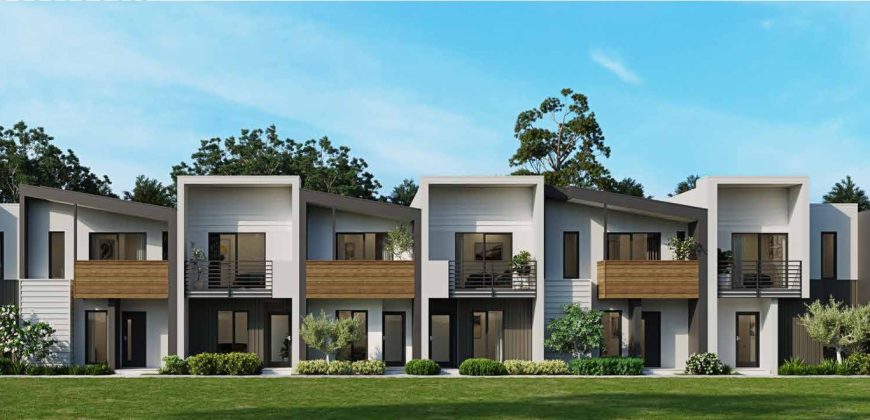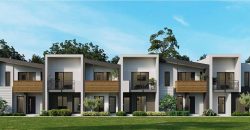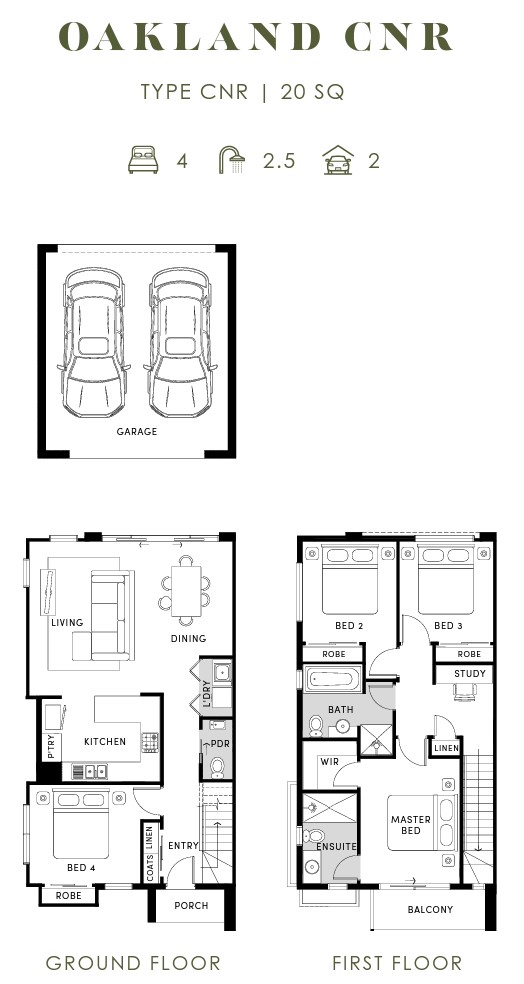Lot 253, Enclave Estate, Wyndham Vale
Description
Townhouse Package
Can be configured as a 3 or 4 bed property. 3 bed – $578,400
INTERNAL FEATURES
Ceiling Height: 2590mm ceiling height (nominal) to single storey with 75mm cove cornice. 2590mm ceiling height (nominal) to ground floor of double storey homes, 2440mm ceiling height (nominal) to first floor, 75mm cove cornice throughout.
Room Doors: Flush panel Honeycomb Core
2040mm high to single storey, 2040mm high to ground floor and first floor of double storey.
Room Door Furniture: Passage set. Provide Alba Chrome levers through Chrome finish.
Mouldings: Skirtings – 67x18mm square edge primed MDF. Architraves – 67x18mm square edge primed MDF.
Plaster: Ceiling Plaster. 10mm plasterboard finish
Wall Plaster: Plasterboard 10mm thick. Water resistant plasterboard to Ensuite, Bathroom and above Laundry trough.
PAINT
Internal and External: Two coats.
Woodwork and Skirting: Two coats.
HEATING
Panel heating unit installed to living areas and bedrooms (excludes wet areas and areas with split systems) as per manufacturers/suppliers recommendations for home size.
HOT WATER SYSTEM
Hot water unit in accordance with estate design guidelines.
KITCHEN
Fisher & Paykel oven 600mm. Fisher & Paykel cooktop 600mm 4 burner stainless steel gas cooktop.
Fisher & Paykel rangehood 600mm stainless steel.
Fisher & Paykel dishwasher 600mm.
Sink: Stainless steel double bowl sink.
Tap: Mixer gooseneck in chrome finish.
Bench Top: Engineered stone benchtop 20mm. Choose colour from SOHO Living colour scheme.
Splashback: Mirror. Choose colour from SOHO Living colour scheme.
Taps and Outlets: Ensuite – Shower hand shower on rail. Bathroom Shower – Shower hand shower on rail. Bath (Wall Mounted) – Straight wall bath outlet and wall mixer.Basin (Wall Mounted) – Wall mixer.
Accessories: Toilet roll holders chrome and double towel rails.
Toilet Suite: China toilet suite in white with soft close seat.
Trough: 45 litre single inset bowl stainless steel without top bypass.
Base Cupboard: 800mm wide fully lined modular cabinet, refer to working drawings.
Bench Top: Laminate with square edge.
Tapware: Sink mixer in chrome finish.
ELECTRICAL
TV Points: To Family and Master Bedroom.
Telephone Point: To Kitchen and Master Bedroom.
Safety Switch: Residual Current Devices safety switch and circuit breakers to meter box.
PLUMBING
(2 No) garden taps, one located to the front water meter and one adjacent the external Laundry door.
TILING
Ceramic Floor Tiles: Selected from SOHO Living colour scheme 400x400mm to Laundry, Ensuite, Bathroom, WC, Internal Courtyard and Powder room.
Ceramic Wall Tiles: Selected from SOHO Living colour scheme 400x400mm to Laundry, Ensuite, Bathroom, WC, Powder room, shower recesses and above bath.
FLOOR COVERINGS
Carpet: Selected from SOHO Living colour scheme to Bedrooms, WIR, Activity and Staircase.
Timber Laminate: Selected from SOHO Living colour scheme timber look laminate flooring to Entry, Kitchen, WIP, Meals, Family, Living, Rear Hallway, Lounge and Study.
All images are for illustrative purposes only.
STAIRS (DOUBLE STOREYHOMES)
Plaster dwarf walls to stairs and void areas with painted timber handrail (refer to staircase layout).
Garage
Garage Door: Colorbond sectional door in flat line profile.
Remote Control: Remote control unit to front garage door with 2 handsets.
OUTDOOR
Landscaping: Garden and plants to the front and rear. Instant turf to rear yard. Or as per landscape design on drawings.
Fencing: 1800mm high timber paling/Colorbond including wing fence and gate to suit estate design covenants.
Paving: Coloured concrete to driveway and front path.
Letterbox: Pre cast concrete letterbox with colour to match house.
Clothesline: Fold out clothesline in rear yard.
Address
-
Country Australia
-
Province/State Victoria (Vic)
-
City/Town Wyndham Vale
-
Neighborhood Enclave
Overview
- Property ID 1570
- Price $583,400 / Fixed Price
- Property Type Double Story, Townhouse
- Property status For Sale
- Bedrooms 4
- Bathrooms 2
- Year Built 2023
- Label First Home Owner, Investor Ready
- Garages 2


