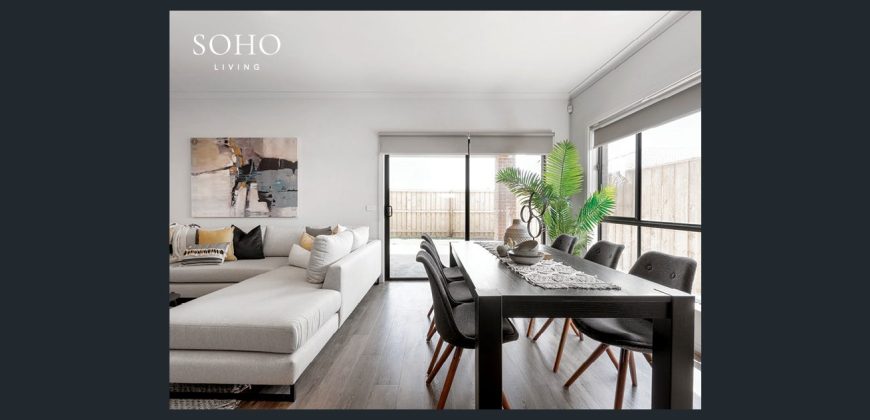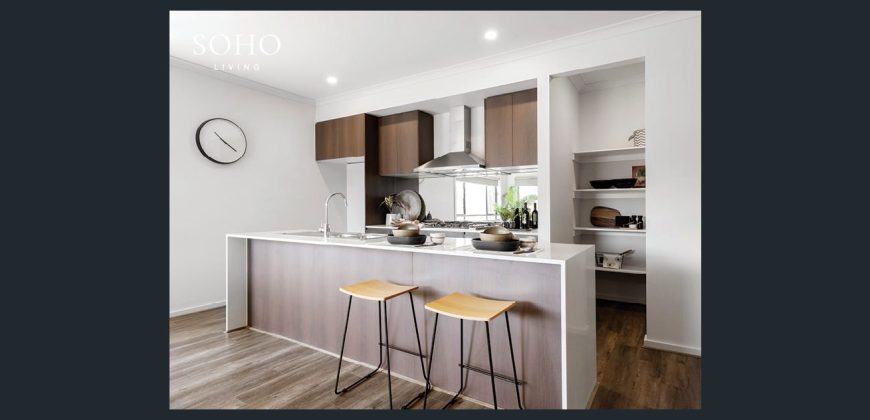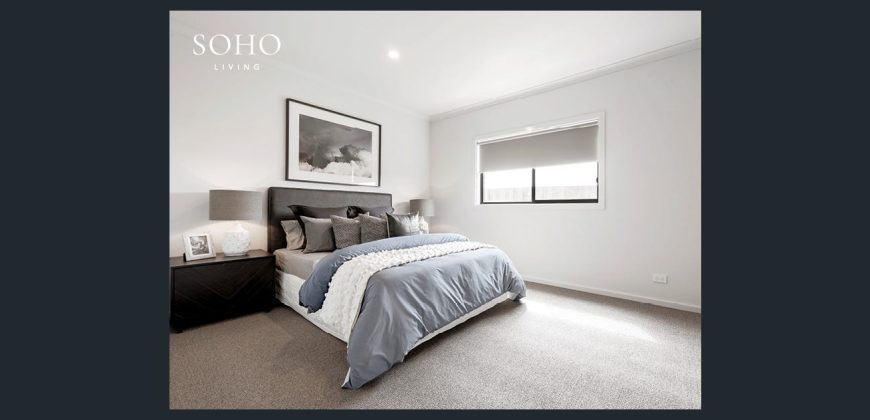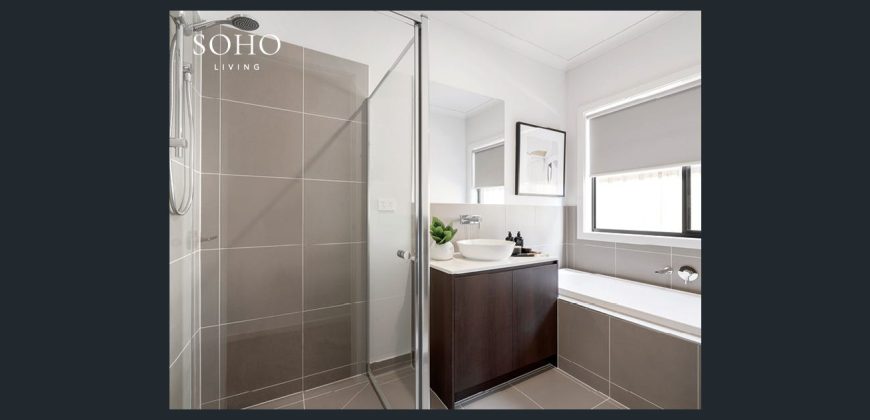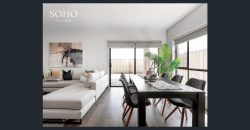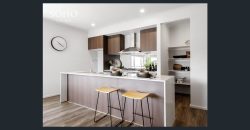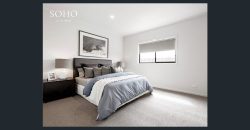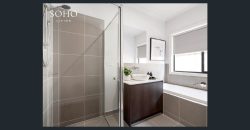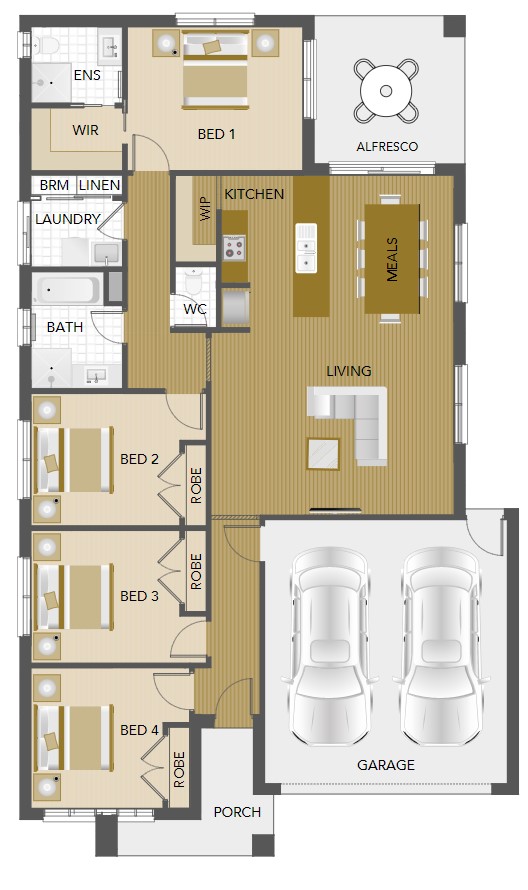Lot 430, Fernside Drive, Davis Vineyard Estate, Diggers Rest
Description
House and Land Package
Land $338,000, Package $687,500
Turnkey Inclusions
Site Works
Concrete – waffle pod slab, engineer designed “M” up to “P” class, maximum 300mm site fall over the building platform, no existing fill. Slab costs will be adjusted if founding conditions differ.
Compaction report “site specific” is required or else other cost incurred. Based on land size up to 600m2, and a maximum building setback of 6m (subject to planning authority).
Engineer design surface drainage, including silt pits with grated covers, connected to stormwater, (2 No) flexible couplings to sewer, engineer design and certification.
Rock removal is included, however any rock requiring explosives or core drilling will be an additional charge.
Connections – Underground electricity, gas, sewer and storm water included.
Telephone conduit and draw cable from the supply pit. Telephone and electricity fees by owner.
NBN ready.
External Features
Bricks:
Clay brick selection from SOHO Living colour scheme.
Render:
Acrylic texture coating render. Colour to be selected from SOHO Living colour scheme.
Tile feature Option: 300 x 600mm Horizontal lay to front façade. Colour to be selected from SOHO Living colour scheme.
Infills Over Windows: Front Elevation – Brick light weight (façade design dependent). Side and rear Elevations – Brick infill over windows and doors.
Roof Cover:
Concrete Roof Tiles to be selected from colour selection.
Roof Plumbing: Metal gutter, fascia and flashings to be Colorbond finish.
Roof Pitch: 22.5 degree.
Front Entry Door:
Stain colour to be selected from SOHO Living colour scheme.
Laundry Door:
Aluminum sliding door, 2100mm high x 1450mm wide.
Windows:
Powder coated aluminum awning windows or timber to front façade only (façade design dependent).
Powder coated aluminum sliding windows to side and rear elevations only.
Sliding Doors:
Aluminum powder coated sliding door. Colour to be selected from SOHO Living colour scheme.
Locks to all windows and sliding doors keyed alike.
Framing
Walls: Stabilised timber frame throughout at 450mm centres to ground floor of double storey homes, 600mm centres to single storey homes and first floor of double storey homes. Timber Sizes to be in accordance with AS1684 Timber Framing Code.
Roof:
Engineer designed stabilised timber roof trusses at 600mm centres.
Insulation
Insulation batts to home to comply with 6 Star Energy Rating.
Internal Features
Ceiling Height: 2590mm ceiling height (nominal) to single storey with 75mm cove cornice. 2590mm ceiling height (nominal) to ground floor of double storey homes, 2440mm ceiling height (nominal) to first floor, 75mm cove cornice throughout.
Room Doors: Flush panel Honeycomb Core 2040mm high to single storey, 2040mm high to ground floor and first floor of double storey.
Room Door Furniture: Passage set. Provide Alba Chrome levers through Chrome finish.
Mouldings: Skirtings – 67x18mm square edge primed MDF. Architraves – 67x18mm square edge primed MDF.
Plaster:
Ceiling Plaster. 10mm plasterboard finish.
Wall Plaster: Plasterboard 10mm thick. Water resistant plasterboard to Ensuite, Bathroom and above Laundry trough.
Blinds:
Holland blinds to bedrooms and living areas.
Fly Wire:
Fly wire screens to all openable windows.
Paint
Internal and External: Two coats.
Woodwork and Skirting: Two coats.
Heating & Cooling
Gas ducted heating unit installed in roof space with digital thermostat and ducted to living areas and bedrooms (excludes wet areas) as per manufacturers/suppliers recommendations for home size.
Reverse cycle split system (heating and cooling) to living.
Hot Water System
Hot water unit in accordance with estate design guidelines.
Kitchen
European inspired oven 600mm.
European inspired cooktop 900mm 5 burner stainless steel gas cooktop.
European inspired rangehood 900mm stainless steel canopy rangehood.
European inspired dishwasher 600mm.
Sink: Stainless steel double bowl sink.
Tap: Mixer gooseneck in chrome finish.
Bench Top:
Engineered stone benchtop 20mm. Choose colour from SOHO Living colour scheme. Splashback: Premium Mirror. Choose colour from SOHO Living colour scheme.
Bathroom, Ensuite, Powder Room & WC
Mirror: Polished edges to full width of vanities sitting on 200mm tile splashback.
Basin: Ceramic above mount 440mm round, 120mm high. No tap hole low profile square inset basin (white), chrome waste 1 tap hole/overflow.
Vanity Unit: Floating vanity unit on tiled pedestal.
Bench Top: Engineered stone benchtop 20mm. Choose colour from SOHO Living colour scheme.
Bath: 1525/1675mm acrylic bath (white) in tiled podium. (Design Specific)
Shower Bases: Ceramic tiled shower base. Selection from SOHO Living colour scheme range with Demtech grated drain system.
Shower Screens: 1950mm high semi frameless with pivot door and clear laminated glass.
Taps and Outlets: Ensuite Shower hand shower on rail.
Bathroom Shower – Shower hand shower on rail.
Bath (Wall Mounted) – Straight wall bath outlet and wall mixer.
Basin (Wall Mounted) – Wall mixer.
Accessories:
Toilet roll holders chrome, double towel rails and soap dish holders to showers.
Toilet Suite: China toilet suite in white with soft close seat.
Laundry
Trough: 45 litre single inset bowl stainless steel without top bypass.
Base Cupboard: 800mm wide fully lined modular cabinet, refer to working drawings.
Bench Top: Laminate with square edge.
Tapware: Sink mixer in chrome finish.
Electrical
Internal Light Points: Recessed LED downlight in white non-metallic polyamide housing with diffuser. External Light Points: (2 No) flood light wall mounted light fitting.
Power Points: White surround, double power points throughout excluding dishwasher, microwave and refrigerator provision.
Smoke Detector: Hardwired with battery backup.
Exhaust Fans: Above all showers and toilet not opening to outside air, 250mm with self-sealing air flow draft stoppers.
TV Points: To Family and Master Bedroom.
Telephone Point: To Kitchen and Master Bedroom.
Safety Switch: Residual Current Devices safety switch and circuit breakers to meter box.
Alarm: Reliance 8 with 3 sensors keypad at entrance.
Plumbing
(2 No) garden taps, one located to the front water meter and one adjacent to the external Laundry door.
Tiling –
Ceramic Floor Tiles: Selected from SOHO Living colour scheme 400x400mm to Laundry, Ensuite, Bathroom, WC, and Powder room. Ceramic Wall Tiles: Selected from SOHO Living colour scheme 400x400mm to Laundry, Ensuite, Bathroom, WC, Powder room, shower recesses and above bath.
Address
-
Country Australia
-
Province/State Victoria (Vic)
Overview
- Property ID 1530
- Price $687,550
- Property Type House & Land Package, Single Story
- Property status For Sale
- Bedrooms 4
- Bathrooms 2
- Year Built 2023
- Land area 338 m2
- Label First Home Owner, Investor Ready
- Garages 2
